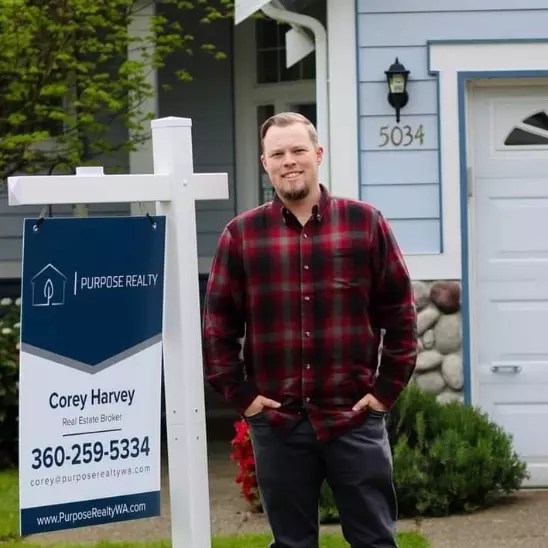Bought with Skyline Properties, Inc.
For more information regarding the value of a property, please contact us for a free consultation.
20230 99th AVE SE Snohomish, WA 98296
Want to know what your home might be worth? Contact us for a FREE valuation!

Our team is ready to help you sell your home for the highest possible price ASAP
Key Details
Sold Price $1,825,000
Property Type Single Family Home
Sub Type Single Family Residence
Listing Status Sold
Purchase Type For Sale
Square Footage 3,289 sqft
Price per Sqft $554
Subdivision Maltby
MLS Listing ID 2362606
Sold Date 08/26/25
Style 12 - 2 Story
Bedrooms 5
Full Baths 2
Half Baths 1
Year Built 2007
Annual Tax Amount $9,055
Lot Size 0.620 Acres
Lot Dimensions 100' x 249'
Property Sub-Type Single Family Residence
Property Description
Masterfully upgraded luxury craftsman on 0.62 acre, level lot. 4 bedrooms w/5th bedroom main floor option. Vaulted ceilings, impeccable attention to detail. White oak hardwoods. Open kitchen w/quartz, mosaic tile, Café built in appliances & island. Formal dining, living room and family room w/gas fireplaces. Smart Home technology throughout (JOSH AI, Lutron smart switches, Sonos built in Speakers). Primary bedroom w/en-suite 5pc bath & walk-in closet. Bonus room. 3 car showroom garage: custom epoxy flooring & hexagon led lighting. Large deck w/included gazebo, hot tub & cold plunge. Spacious backyard w/firepit. Circular driveway, gated entry. Maltby: Quiet/private location, dead end street. Minutes to 405, 522 & Hwy9. Welcome to your oasis!
Location
State WA
County Snohomish
Area 610 - Southeast Snohomish
Rooms
Basement None
Main Level Bedrooms 1
Interior
Interior Features Bath Off Primary, Ceiling Fan(s), Double Pane/Storm Window, Dining Room, Fireplace, French Doors, High Tech Cabling, Hot Tub/Spa, Skylight(s), SMART Wired, Vaulted Ceiling(s), Walk-In Closet(s), Water Heater
Flooring Ceramic Tile, Hardwood, Carpet
Fireplaces Number 2
Fireplaces Type Gas, See Remarks
Fireplace true
Appliance Dishwasher(s), Disposal, Dryer(s), Microwave(s), Refrigerator(s), Stove(s)/Range(s), Washer(s)
Exterior
Exterior Feature Stone, Wood
Garage Spaces 3.0
Amenities Available Cabana/Gazebo, Deck, Dog Run, Fenced-Partially, High Speed Internet, Outbuildings, Propane, RV Parking, Sprinkler System
View Y/N Yes
View Territorial
Roof Type Composition
Garage Yes
Building
Lot Description Dead End Street, Open Space, Paved, Secluded
Story Two
Builder Name Coal Creek Homes LLC
Sewer Septic Tank
Water Public
Architectural Style Craftsman
New Construction No
Schools
Elementary Schools Maltby Elem
Middle Schools Hidden River Mid
High Schools Monroe High
School District Monroe
Others
Senior Community No
Acceptable Financing Cash Out, Conventional, FHA, VA Loan
Listing Terms Cash Out, Conventional, FHA, VA Loan
Read Less

"Three Trees" icon indicates a listing provided courtesy of NWMLS.

