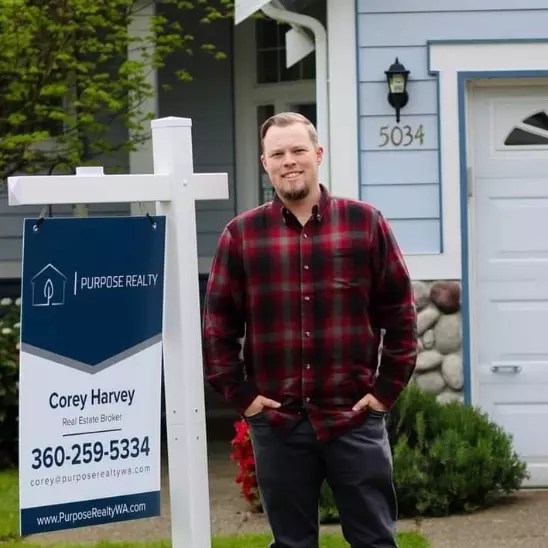Bought with ZNonMember-Office-MLS
For more information regarding the value of a property, please contact us for a free consultation.
13625 53rd AVE NW Gig Harbor, WA 98332
Want to know what your home might be worth? Contact us for a FREE valuation!

Our team is ready to help you sell your home for the highest possible price ASAP
Key Details
Sold Price $1,499,990
Property Type Single Family Home
Sub Type Single Family Residence
Listing Status Sold
Purchase Type For Sale
Square Footage 3,814 sqft
Price per Sqft $393
Subdivision Canterwood
MLS Listing ID 2396430
Sold Date 08/25/25
Style 18 - 2 Stories w/Bsmnt
Bedrooms 4
Full Baths 2
Half Baths 1
Construction Status Completed
HOA Fees $8/mo
Year Built 2025
Lot Size 0.371 Acres
Property Sub-Type Single Family Residence
Property Description
$20,000 BUILDER INCENTIVE- New home by local builder, Hendrickson Construction has it all: prime location on large, greenbelt lot w/ high-end custom selections throughout. Formal dining w/coffer lit ceiling & bev bar w/fridge. Great room w/ floor to ceiling tile surround FP. Chef's kitchen offers double ovens, gas range, quartz countertops, full height backsplash & walk-in pantry. Nook features sliders to both front deck w/glass rail & back covered patio w/heaters. Vaulted ceiling in primary w/attached 5 pc BA offers heated floors, soak tub, tiled shower, walk-in closet. Oversized 3 car garage offers great work/storage space & EV charger. Professionally landscaped & on greenbelt lot. Close to Canterwood Golf & Harbor Hill amenities
Location
State WA
County Pierce
Area 8 - Gig Harbor North
Rooms
Basement Daylight, Finished
Interior
Interior Features Bath Off Primary, Double Pane/Storm Window, Dining Room, Fireplace, French Doors, Sprinkler System, Vaulted Ceiling(s), Walk-In Closet(s), Walk-In Pantry, Water Heater, Wine/Beverage Refrigerator
Flooring Ceramic Tile, Engineered Hardwood, Carpet
Fireplaces Number 1
Fireplaces Type See Remarks
Fireplace true
Appliance Dishwasher(s), Double Oven, Microwave(s), Refrigerator(s), Stove(s)/Range(s)
Exterior
Exterior Feature Cement Planked, Stone
Garage Spaces 3.0
Community Features CCRs
Amenities Available Electric Car Charging, Irrigation, Patio, Propane, Rooftop Deck, Sprinkler System
View Y/N Yes
View Territorial
Roof Type Composition
Garage Yes
Building
Lot Description Cul-De-Sac, Dead End Street, Paved
Story Two
Builder Name Hendrickson Construction
Sewer Septic Tank
Water Public
Architectural Style Northwest Contemporary
New Construction Yes
Construction Status Completed
Schools
Elementary Schools Purdy Elem
Middle Schools Harbor Ridge Mid
High Schools Peninsula High
School District Peninsula
Others
Senior Community No
Acceptable Financing Cash Out, Conventional, FHA, VA Loan
Listing Terms Cash Out, Conventional, FHA, VA Loan
Read Less

"Three Trees" icon indicates a listing provided courtesy of NWMLS.

