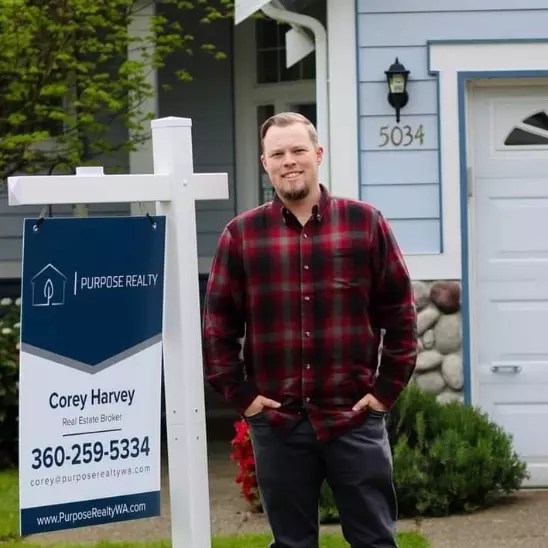Bought with COMPASS
For more information regarding the value of a property, please contact us for a free consultation.
3804 McLaughlin RD Mount Vernon, WA 98273
Want to know what your home might be worth? Contact us for a FREE valuation!

Our team is ready to help you sell your home for the highest possible price ASAP
Key Details
Sold Price $665,000
Property Type Single Family Home
Sub Type Single Family Residence
Listing Status Sold
Purchase Type For Sale
Square Footage 2,009 sqft
Price per Sqft $331
Subdivision Mount Vernon
MLS Listing ID 2390022
Sold Date 07/25/25
Style 10 - 1 Story
Bedrooms 4
Full Baths 2
HOA Fees $55/mo
Year Built 2017
Annual Tax Amount $6,109
Lot Size 6,970 Sqft
Property Sub-Type Single Family Residence
Property Description
Well-maintained, one-owner rambler w/ NO-STAIR ENTRY in just over 2000 Sqr ft. The fourth bedroom offers flexibility as an office, bonus room and extra living space. Great room/open living concept, engineered hrdwd floors, cozy gas frplc and vaulted ceilings add plenty of natural light. The kitchen features a large island, granite ctps, white cabinets, SS appliances, 5-burner gas stove, pantry & ample dining area. Spacious primary suite w/ walk-in closet & private bath w/ double vanity. Enjoy a heat pump w/AC & a tankless water heater for year-round comfort. Oversized garage w/ utility sink. Level, fully fenced corner lot w/ mature landscape. Community trail & GREAT location to schools, medical, parks, pickleball crts & easy access to I-5.
Location
State WA
County Skagit
Area 835 - Mount Vernon
Rooms
Basement None
Main Level Bedrooms 4
Interior
Interior Features Bath Off Primary, Double Pane/Storm Window, Fireplace, High Tech Cabling, Vaulted Ceiling(s), Walk-In Closet(s), Water Heater
Flooring Engineered Hardwood, Vinyl, Carpet
Fireplaces Number 1
Fireplaces Type Gas
Fireplace true
Appliance Dishwasher(s), Disposal, Dryer(s), Microwave(s), Refrigerator(s), Stove(s)/Range(s), Washer(s)
Exterior
Exterior Feature Cement/Concrete, Cement Planked, Wood, Wood Products
Garage Spaces 2.0
Community Features CCRs, Trail(s)
Amenities Available Cable TV, Fenced-Partially, Gas Available, High Speed Internet, Patio
View Y/N Yes
View Territorial
Roof Type Composition
Garage Yes
Building
Lot Description Corner Lot, Curbs, Paved, Sidewalk
Story One
Builder Name BYK
Sewer Sewer Connected
Water Public
Architectural Style Craftsman
New Construction No
Schools
Elementary Schools Buyer To Verify
Middle Schools Buyer To Verify
High Schools Buyer To Verify
School District Mount Vernon
Others
Senior Community No
Acceptable Financing Cash Out, Conventional, FHA, VA Loan
Listing Terms Cash Out, Conventional, FHA, VA Loan
Read Less

"Three Trees" icon indicates a listing provided courtesy of NWMLS.

