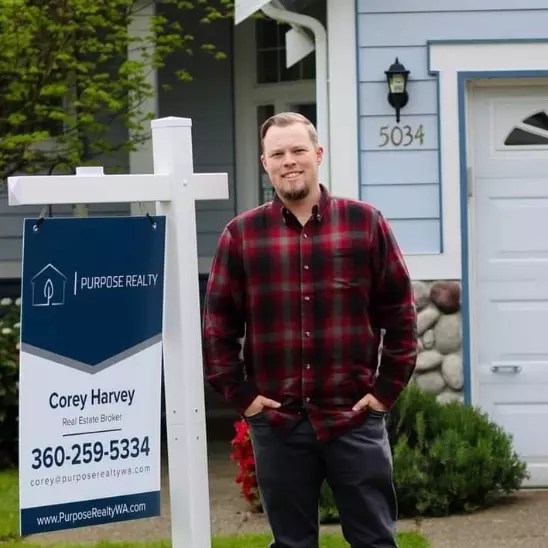Bought with Windermere RE West Sound Inc.
For more information regarding the value of a property, please contact us for a free consultation.
2037 NW Rustling Fir LN Silverdale, WA 98383
Want to know what your home might be worth? Contact us for a FREE valuation!

Our team is ready to help you sell your home for the highest possible price ASAP
Key Details
Sold Price $595,850
Property Type Single Family Home
Sub Type Residential
Listing Status Sold
Purchase Type For Sale
Square Footage 2,688 sqft
Price per Sqft $221
Subdivision Silverdale
MLS Listing ID 1520024
Sold Date 02/29/20
Style 12 - 2 Story
Bedrooms 3
Full Baths 2
Half Baths 1
Construction Status Presale
HOA Fees $45/mo
Year Built 2020
Lot Size 4,792 Sqft
Property Sub-Type Residential
Property Description
Silverdale New Construction w/panoramic mountain and city views. Builder selected upgrades include Peppercorn quartz counters, extended kitchen island, open rail staircase, colonial white cabinets, quartz slab master bath countertop. Standard features include stainless steel appliances, natural gas cooktop, tankless WH, fully fenced yard, 96%+ furnace, tile surround tub w/glass enclosed master shower, large walk-in closets. Award winning CK Schools, Comm. dog park, near Bangor/Silverdale.
Location
State WA
County Kitsap
Area 147 - Silverdale
Rooms
Basement None
Interior
Flooring Ceramic Tile, Laminate, Vinyl, Carpet
Fireplaces Number 1
Fireplaces Type Gas
Fireplace true
Appliance Dishwasher_, GarbageDisposal_, Microwave_, RangeOven_
Exterior
Exterior Feature Cement Planked, Wood
Garage Spaces 2.0
Community Features CCRs
Utilities Available Cable Connected, High Speed Internet, Natural Gas Available, Sewer Connected, Electric, Natural Gas Connected
Amenities Available Cable TV, Deck, Fenced-Fully, Gas Available, High Speed Internet, Patio
View Y/N Yes
View City, Mountain(s), Territorial
Roof Type Composition
Garage Yes
Building
Lot Description Corner Lot, Curbs, Paved, Sidewalk
Story Two
Builder Name Lungren Company
Sewer Sewer Connected
Water Public
New Construction Yes
Construction Status Presale
Schools
Elementary Schools Emerald Heights Elem
Middle Schools Ridgetop Middle
High Schools Central Kitsap High
School District Central Kitsap #401
Others
Acceptable Financing Cash Out, Conventional, Private Financing Available, VA Loan
Listing Terms Cash Out, Conventional, Private Financing Available, VA Loan
Read Less

"Three Trees" icon indicates a listing provided courtesy of NWMLS.

